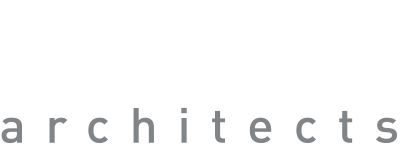 your unique design experience
your unique design experienceKOOPERATIVA OFFICES
Status: Completed 2019
Function: Offices; Co. headquarter offices
Project type: Reconstruction, interior design
Area: 350 m²
Location: Bratislava city centre
Status: Completed 2019
Function: Offices; Co. headquarter offices
Project type: Reconstruction, interior design
Area: 350 m²
Location: Bratislava city centre
Design author & chief architect: Nastia Dzavik, MSc.
Architects: Ing. arch. Pavol Šuška
Ing. arch. Eva Petrovičová
Ing. arch. Oskar Mészár
Construction Engineer: Ing. Lucia Beláňová
Graphic design: Michal Dzubina Floe Factory
Photo: Bc. Robo Hubač
The design proposal of the insurance company's offices was approached with regard to elegance, coziness and functionality. The solved areas of administrative premises were located in two buildings from different time periods, namely the historical building and its newer extension from the 90s. Our goal was to design new spaces so that it was possible to recognize a common denominator in both buildings, and so that their classic design with modern elements of “Modern Classic“ interconnects them conceptually and visually with one united high-end warm style.
The dominant element of the meeting room is an impressive meeting table with its top made of walnut wood and a matt anthracite central plate. The atypical table is tailor made according to the architect's design, and with its dimensions of approximately seven and a half times three and a half meters, it aspires to become the largest meeting table in Bratislava. Among other intriguing design eelements of this spacious meeting room there is a seven-meter-long illuminated niche made of american oak and a striking wall built-in bench, which are placed parallel to the sides to maintain the cleanliness of the lines. The meeting room was designed for company management and a capacity of 26+.