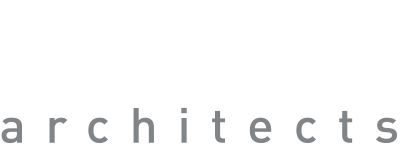 your unique design experience
your unique design experienceORIFLAME SHOWROOM
Status: Completed 2017
Function: Retail Showroom
Project type: Interior design
Investor: Oriflame Sweden
Area: 401 m²
Location: UNIQ Staromestska Bratislava
Status: Completed 2017
Function: Retail Showroom
Project type: Interior design
Investor: Oriflame Sweden
Area: 401 m²
Location: UNIQ Staromestska Bratislava
Inside the Showroom
Working with the core vision and philosophy of the brand, the showroom was designed considering required zonation. Core product stories comprised Nature, Science and Safety, which suggested the overall design of the showroom would be modern yet nature inspired with the analogy to so-called Swedish identity.
All the elements of the showroom were carefully thought out, designed and positioned in the space including shopfront cutout backlit logos, cosmetic beautician stands, graphic texts as well as the showcase expos. Opposite to the main entrance, the visitor finds a prominent yet minimalist illuminated white welcome desk with two pieces of high-end luxury bola lights hanging above it.
Architectural concept of the interior was developed as to naturally follow the geometry of the building footprint. For the reason the showroom is located on one of the corners of quite organic ground plan, the whole interior of the showroom including the design elements adapts building’s general round flow. The dominant architectural element of the interior is a wooden lamellae structure flowing shape-wise through the space. From floor to floor, it connects one side of the showroom with another and naturally defines the placement of seating areas on each side. In its central part, the structure forms part of the ceiling with integrated LED and multiple types of pendant lights. There are built-in expositions placed on each side of the wooden structure of the showroom wall. One end of lamellae structure is dedicated to the Wellness corner. Multiple poufs varying in sizes of grey and green shades are placed on the wooden floor here. On the other side, there is the main seating area dedicated to presentations and meetings with large video screen. Seating is composed of slender Petal chairs in green and pink resembling flower anatomy. Above each seating area there is a couple of suspended rounded lights and a set of spotlights. Elevated part of the showroom is filled with large training room and the place issuing the goods.
Only several base colour shades were picked and combined to maintain the overall visual of the showroom uniform. The material pallette scheme of the showroom comprises natural tones, shades of grey from the lightest on the floor, poufs and walls to darker anthracite used on the free-standing expos and wall interactive elements. These are combined with white and natural tones of light wood, green and pink. The floor is of faux light concrete finish, while the shop window area is outlined by anthracite floor stripe with expos of the same shade placed on it. The aim of the design was to avoid shiny (for example metal) and to base the overall aesthetics exclusively on matt materials.
In the shop window zone, the set of big backlit lightbox posters are placed as well as large illuminated 3D Oriflame text to attract visitors from the busy street. Other special interactive and brand design elements are following the same design fashion. Timeline with Oriflame history designed by forms. graphic design & Floe Factory as well as TOP 15 Screen wall and company Showcase of Swedish values are placed on the wall opposite to training room leading to the back of the showroom.
Spacious storage for goods as well as service areas adjacent to the showroom were also designed by studio forms. as part of the brief.